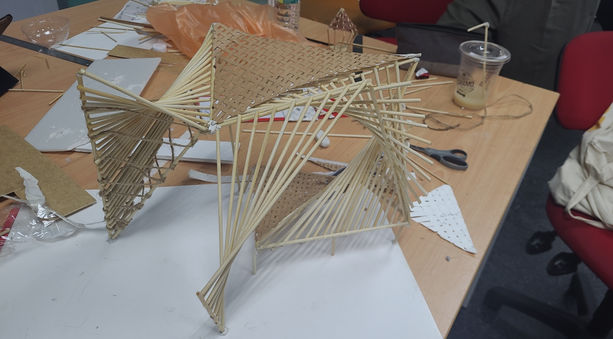Architecture design 1
Below I've listed the projects I completed for the Architecture Design I Module in semester 1 as well as some reflections on the course.


STRUCTURE AND BODY
PROJECT 2
For this project, I worked in a group of 20 students to design and build a 1-to-1, functional, bamboo structure to be used by the residents of the P3KU neighborhood. We spent two weeks creating models in the studio and attending workshops, which taught us how to work with bamboo and how to operate various power tools. We then spent two weeks building the actual structure. (Browse the gallery on the left to see our progress, from initial sketches to our finished structure.) Finally, we created abstract and orthographic drawings of our final product to present to our tutors. (Click the button below for the presentation boards).

SPACE AND SENSORY
PROJECT 3
This was the final project for this semester. The aim was to create a final 1:20 scale model based on elements taken apart from the designs in project 1. This model represented a space 30 meters cubed in volume, with a specific narrative in mind. In addition to the model, I completed several drawings which included orthographic drawings, abstract diagrams, and joinery details. Click below to see the presentation board and model.









































